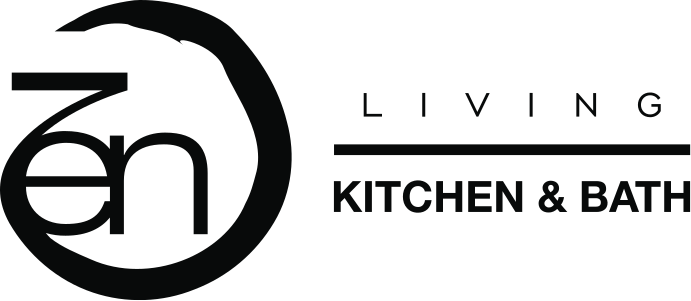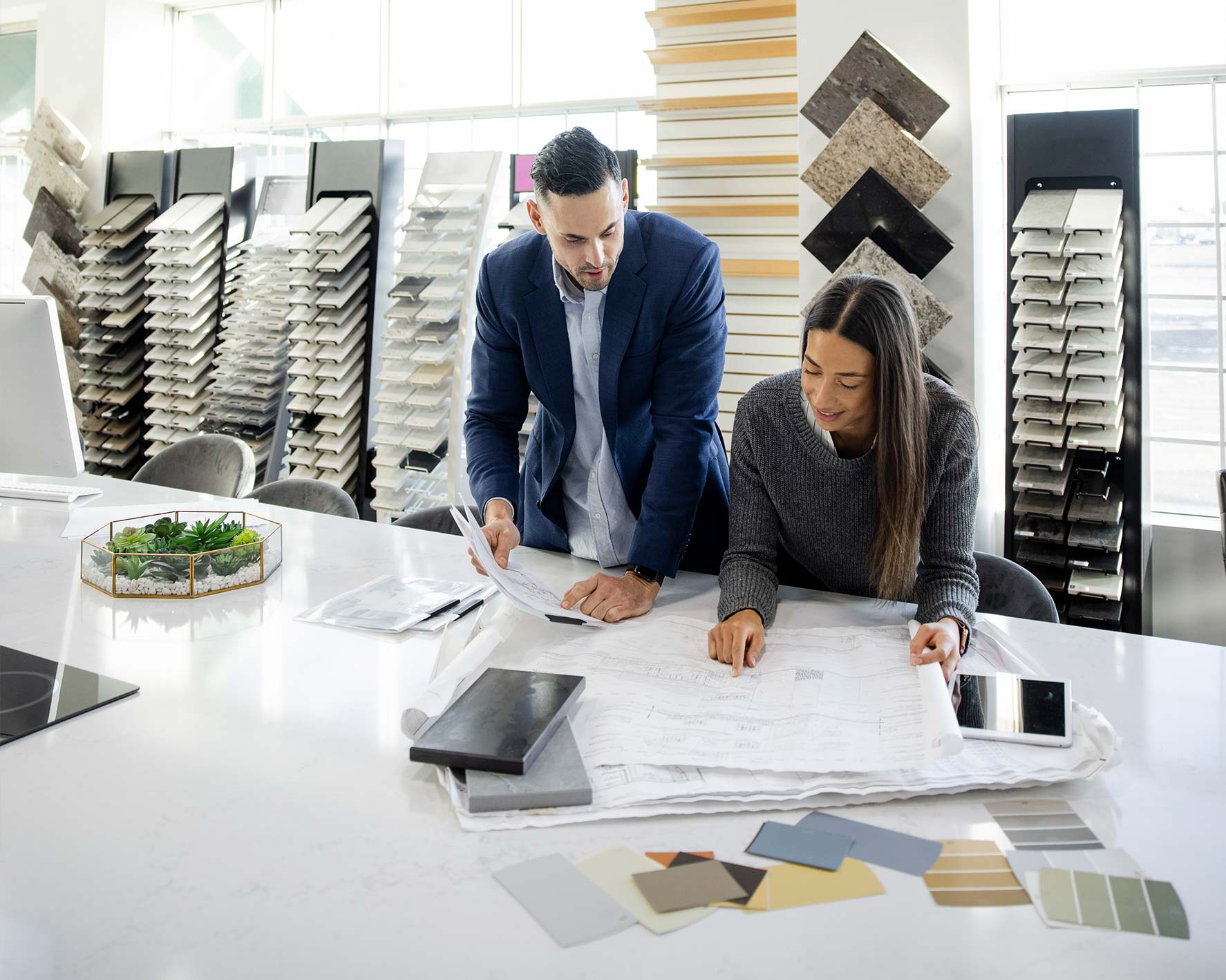As the cost of living continues to rise, many multi-family housing projects are looking for ways to save money without sacrificing quality. Fortunately, there are a number of cost-saving strategies that can be adopted to help keep expenses down while still delivering a great living experience for tenants. This can help create visually appealing yet healthy homes with comfort, convenience & safety within budget constraints while allaying local community resistance concerns over square shaped buildings or cheap facades often associated with affordable houses.
1. Simplify Exteriors
The façade of a building serves as its public identity and gives a glimpse of what goes on behind the windows. Roughly 25% to 30% of a building’s hard costs are dedicated to its exterior, including its design, windows, and entryways. The exterior also acts as the primary thermal barrier of a building, influencing air movement and dictating the budget for HVAC systems. To reduce costs, emphasis should be placed on the economy of form and material selection.
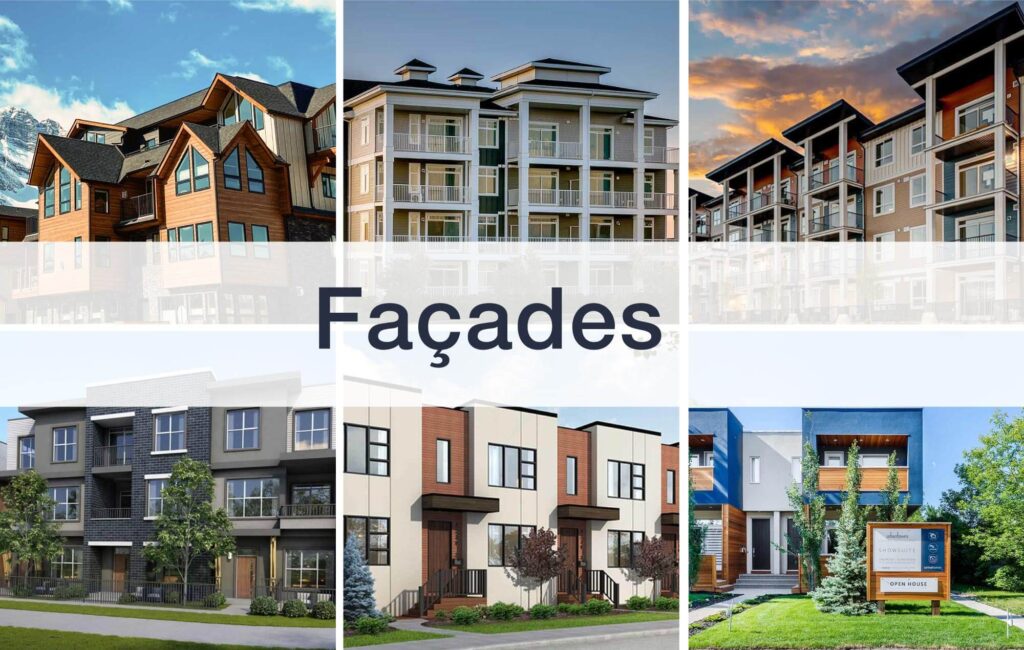
The exterior materials should be robust, visually appealing, and capable of withstanding environmental impacts. Design standards may require a blend of materials or the use of bays and other facade manipulations to create variation. However, these features can increase construction costs by extending the length of the façade. A more cost-effective approach is to use simple, regular facades with a few prominent features and a mix of high and low-cost materials. An attractive entrance or angled exterior wall can enhance the building’s visual appeal without adding complexity or length.
In some cases, the use of unconventional materials like corrugated metals has saved costs. In other projects, a cheaper material is used for most of the façade, while a more expensive material is reserved for the ground floor or other key elements to create differentiation.
2. Explore Modular Construction and New Materials
Modular construction, also known as off-site construction, has been increasing in popularity due to its potential for cost reduction, shortened timelines, and high-quality construction. However, this method is not widely used in multi-family housing projects in Canada. Adopting this approach has proven difficult due to issues such as: learning curves in adjusting to new methods, limitations on subcontracting to distant vendors, and the need to accommodate cranes on construction sites, especially in urban areas.
Despite these challenges, there is increasing interest in exploring alternative timber products, such as cross-laminated timber (CLT), which is made by bonding several layers of timber sheets together. The 2021 International Building Code is expected to allow for taller structures made of timber products. Research suggests that using timber products can reduce construction timelines and interior finish costs because they can be prefabricated. However, the cost of using these materials may initially limit their adoption in market-rate multi-family housing projects.
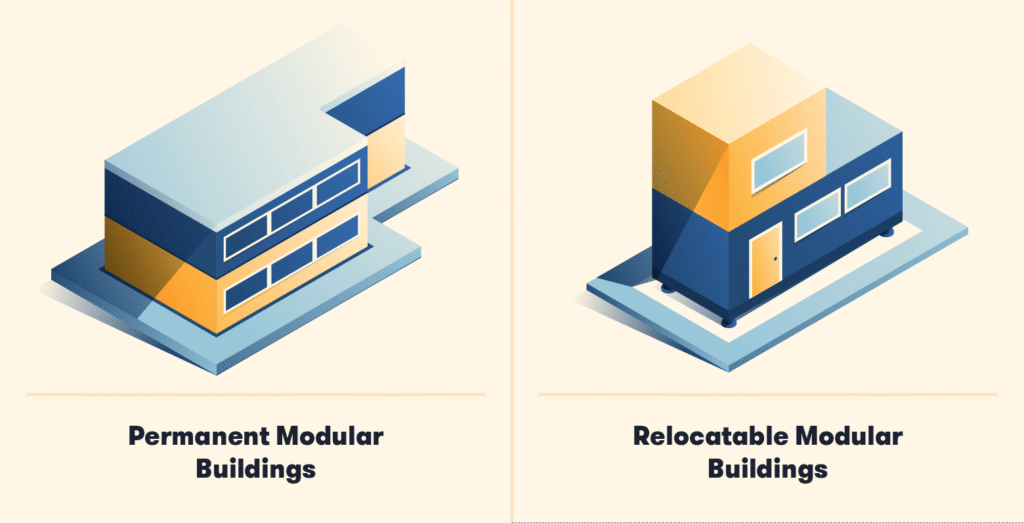
Types of Modular BuildingsBenefits of Modular Construction
Cre: BigRentz
While modular construction and alternative timber products are not the solution, they present viable options for improving construction efficiency, reducing costs, and enhancing the sustainability of multi-family housing projects. Careful consideration and experimentation with these methodologies can lead to better outcomes and increased innovation in the construction industry.
3. Design for Adaptability and Productivity
Another effective strategy for saving costs in multi-family housing projects is to increase the productivity of each unit. This can be achieved by rethinking circulation spaces and utilizing areas for multiple purposes. For instance, studios and one-room units can be designed without entry halls or corridors, and furnishings can be used to separate spaces instead of walls. Kitchens and bathrooms can be designed to share a single “wet” wall where plumbing is concentrated, and doors and walls can be reserved for spaces that require privacy.
Additionally, when deciding on the amenities to provide inside the units, it is important to consider local guidelines and market conditions. For example, in-unit laundry facilities may be more common in expensive urban areas like Manhattan, while more affordable areas may rely on building laundry units. By distinguishing between the amenities to be provided in-unit and in common areas, developers can reduce unit sizes modestly, while still providing desirable amenities. Moreover, reducing the number of interior corners can streamline and speed up interior framing, which can ultimately reduce costs.
4. Optimize Site Selection
As the old saying goes, “location location location”. One of the most important strategies for saving costs in multi-family housing projects is to optimize site selection. Sites that are already prepared for development can help reduce costs associated with site preparation. Additionally, keeping within a convenient distance from a variety of amenities (such as public transportation, schools, grocery stores, and retail shops) can help reduce costs associated with infrastructure and transportation. Not to mention, it’ll make for a more attractive home for potential buyers.
5. Long-term investments by creating green buildings.
Green buildings are becoming increasingly popular among non-profit affordable housing developers. Green buildings are attractive for builders because of their high performance envelopes, heating, ventilation, air conditioning (HVAC) systems, and plumbing systems that can significantly reduce long-term operating costs. In many cases, state or government funding is available to support the development of green buildings.
However, deciding whether to invest in high-performance buildings can be challenging for developers. While such buildings typically come with an upfront cost that is 3-5% higher than that of traditional buildings, the long-term operating cost savings can offset this initial investment. Moreover, high-performance buildings offer significant environmental benefits and economic returns in the long run.
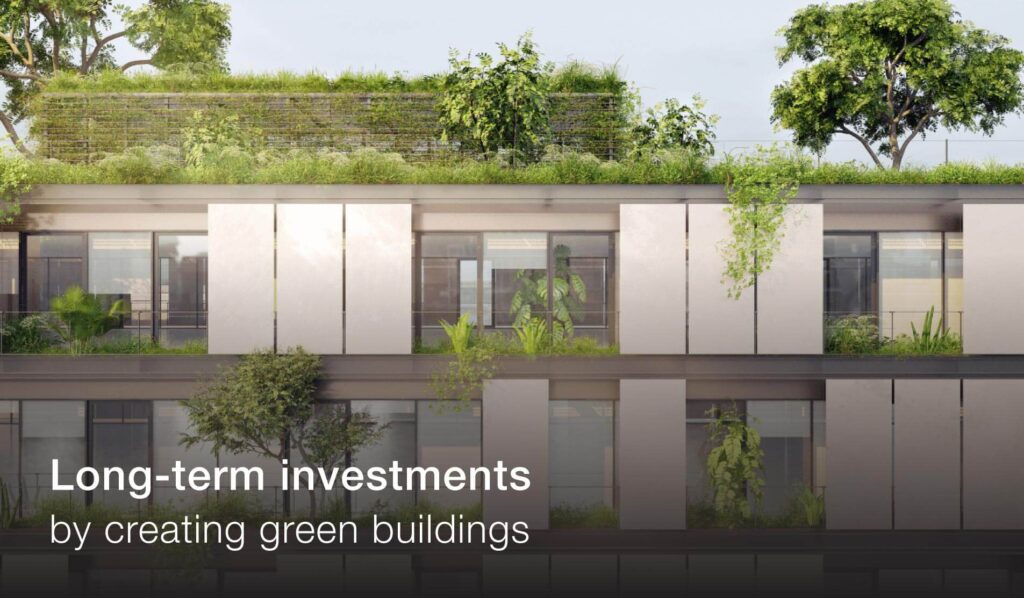
It is worth noting that the residents and building managers of green buildings must also adapt to new behaviors to optimize their benefits. For instance, residents may need to adjust their daily routines to minimize energy use, while building managers may need to adopt new maintenance practices. Despite these challenges, investing in green buildings is a wise long-term investment that can significantly benefit both the environment and the building’s occupants.
6. Making houses more affordable
To make houses more affordable, project teams must collaborate closely to reduce miscommunication and streamline the construction process. However, architecture design firms have limited ability to improve affordable housing due to local codes and regulations. One way to reduce construction costs is by requiring fewer off-street parking spaces, especially in cities with reliable public transportation. Local zoning rules should also be adjusted to allow for more affordable housing. Additionally, constructing larger buildings can distribute fixed costs more efficiently, making the process easier and cheaper for residents. By adopting these strategies, affordable housing construction can become more accessible and affordable for those in need.
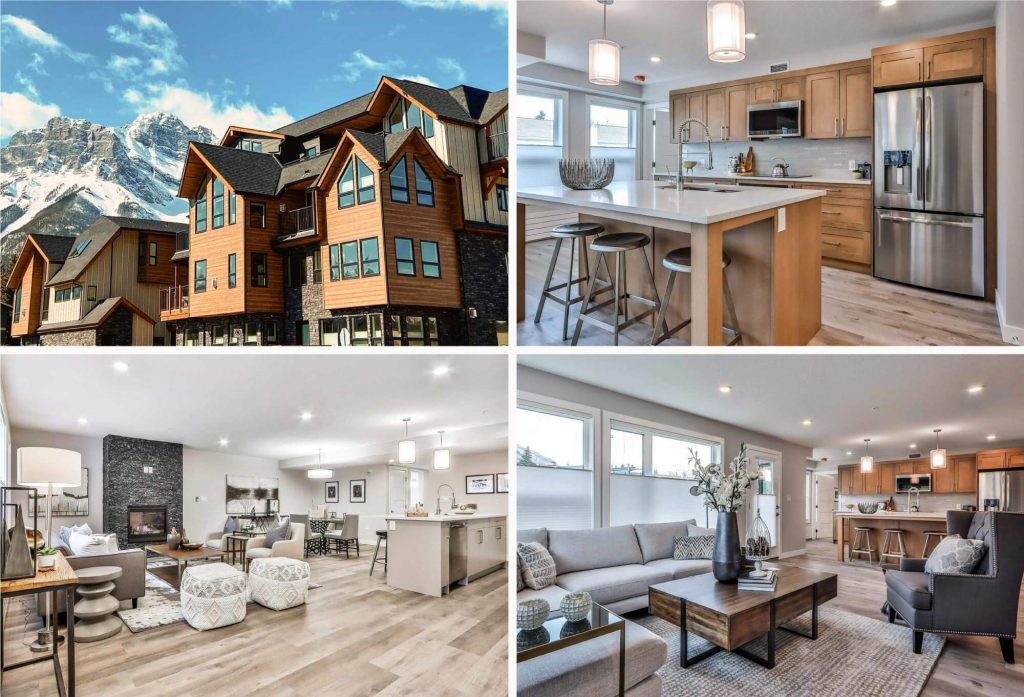
Multi-family housing projects are facing many challenges in creating affordable and sustainable homes.
However, through close coordination and collaboration, designing for affordability, reducing parking requirements, constructing larger buildings, and adopting innovative financing models, developers can significantly reduce costs and create more affordable housing. These strategies can help provide families with access to safe, comfortable, and affordable homes, while also contributing to sustainable development.
Looking for upgrading kitchen cabinets in Calgary? Whatever your budget, whatever your style, our kitchen cabinet design professionals are here to help bring your vision to life. With over 50+ years of combined experience in cabinetry and design, our team at Zen Living has the skills and knowledge you need to turn your dreams into reality. Whether you’re looking for a complete renovation or a simple refresh, we are here to help.
To get started, simply fill out our form for a free consultation, or you can give us a call at (587) 840-7934 for free design consultation. Our team at Zen Living Kitchen & Bath is eager to work with you and hear all about your project ideas. We are dedicated to turning your vision into a reality.

