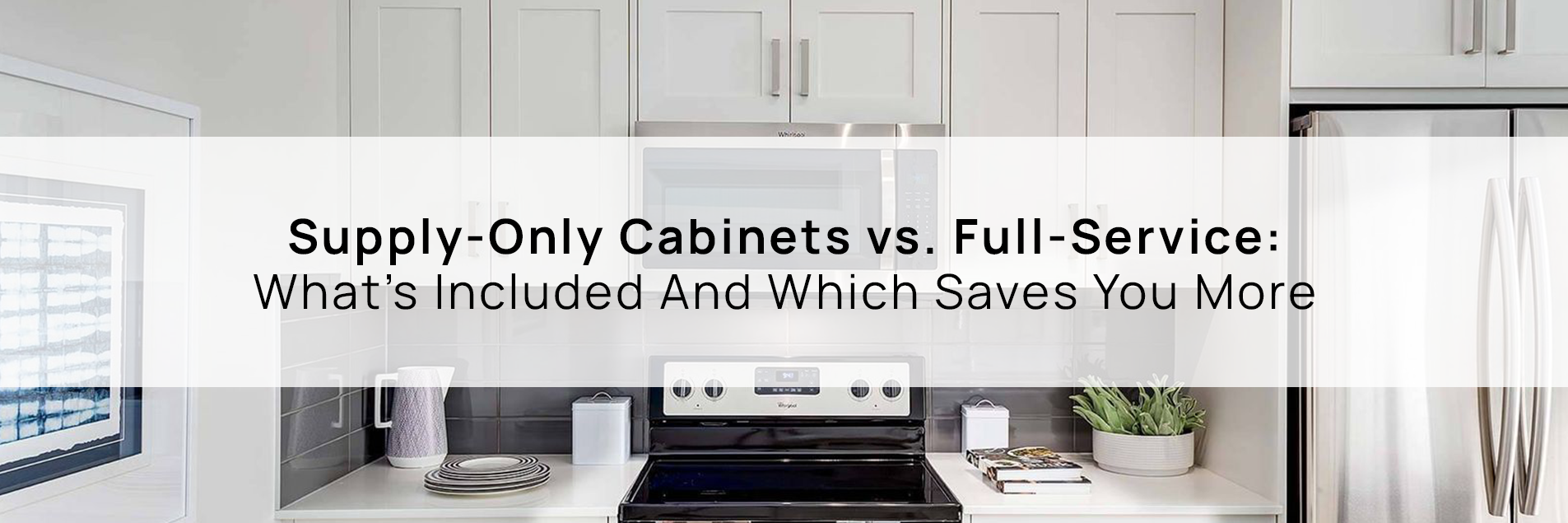Welcome to our blog post on double island kitchens, a luxurious kitchen upgrade that can transform your cooking and entertaining space. In this article, we will explore the concept of double island kitchens, their benefits, design considerations, configurations, additional features, cost and budgeting, hiring professionals, and maintenance tips. If you’re looking to create a stunning and functional kitchen that exudes elegance and sophistication, you’re in the right place!
What Are Double Island Kitchens?
Double island kitchens are a modern kitchen design trend that involves incorporating two separate islands into the kitchen layout. These islands provide additional workspace, storage, and seating options, making them highly practical for large families or avid entertainers. The double island configuration offers a visually appealing and spacious environment for culinary activities and social gatherings.
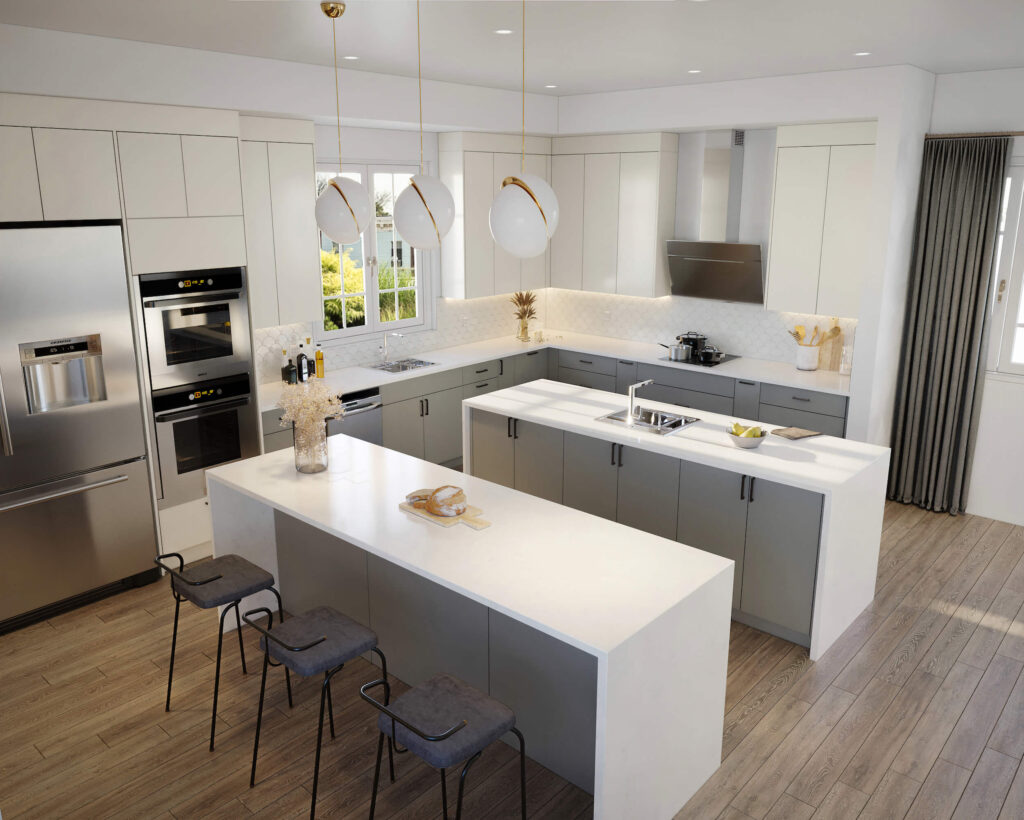
In a double island kitchen, two distinct islands are positioned within the kitchen space. These islands are usually placed parallel to each other or in an L-shaped or U-shaped configuration. Each island serves a specific purpose, such as food preparation, cooking, dining, or even housing specialized appliances. The design possibilities are endless, allowing homeowners to customize their kitchen according to their unique needs and preferences.
Read more: 17 Kitchen Island Designs for a Beautiful & Functional Design
Main Benefits of Double Kitchen Islands
Double kitchen islands offer several benefits that can greatly enhance your culinary space. Here are four main advantages of incorporating a double kitchen island into your kitchen design:
- Ample Workspace: One of the primary benefits of double kitchen islands is the increased workspace they provide. With two islands, you have double the countertop area for food preparation, cooking, and serving. This additional workspace allows for multiple people to work in the kitchen simultaneously, making it easier to collaborate during meal preparation or hosting gatherings. The extra countertop space also provides room for various kitchen appliances and utensils, keeping them within easy reach.
- Enhanced Storage: Double kitchen islands offer enhanced storage solutions for your kitchen. With two islands, you have more opportunities to incorporate custom cabinets, drawers, and shelving. This extra storage space allows for better organization of cookware, utensils, pantry items, and other kitchen essentials. You can allocate specific storage areas for different purposes, making it easier to access and retrieve items while keeping your kitchen clutter-free and well-organized.
- Improved Traffic Flow: Another advantage of double kitchen islands is the improved traffic flow within your kitchen. The additional island creates designated pathways, preventing congestion and ensuring smooth movement throughout the space. This is especially beneficial during busy meal preparation times or when entertaining guests. The islands can act as central hubs, providing a clear separation between cooking and dining areas, allowing people to interact without interrupting the cooking process.
- Versatility and Functionality: Double kitchen islands offer greater versatility and functionality in your culinary space. The two islands can serve different purposes, such as one island dedicated to food preparation and the other for dining or seating. This allows for efficient workflow and multitasking in the kitchen. You can also incorporate additional features like sinks, built-in appliances, or seating options into each island, further enhancing their functionality and meeting your specific needs and preferences.
Overall, double kitchen islands provide increased workspace, enhanced storage, improved traffic flow, and versatility in your kitchen. These benefits make double islands an excellent choice for those who enjoy cooking, entertaining, and maximizing the functionality of their culinary space. Consider incorporating a double kitchen island into your kitchen design to create a luxurious and efficient cooking environment.

Planning Your Double Island Kitchen
Planning a double island kitchen requires careful consideration of available space and determining its functionality. Let’s explore these crucial steps in detail:
Assessing Available Space
Before diving into the design and layout of your double island kitchen, it’s essential to assess the available space. Consider the following factors:
- Kitchen Size: Evaluate the overall size of your kitchen to determine if it can accommodate two islands comfortably. Measure the length, width, and height of the space to have accurate dimensions for planning.
- Clearance and Traffic Flow: Ensure that there is sufficient clearance around the islands to allow smooth movement within the kitchen. Consider the distance between the islands, as well as the distance from other kitchen elements like cabinets, appliances, and walls.
- Obstacles and Structural Limitations: Take note of any structural obstacles, such as load-bearing walls or pillars, that may impact the placement and configuration of the islands. Consider plumbing and electrical connections as well.
- Ventilation and Safety: Double-check the ventilation system and ensure that there is adequate airflow in the kitchen. Safety should be a priority, so make sure there is enough space between the islands and potential heat sources like stovetops or ovens.
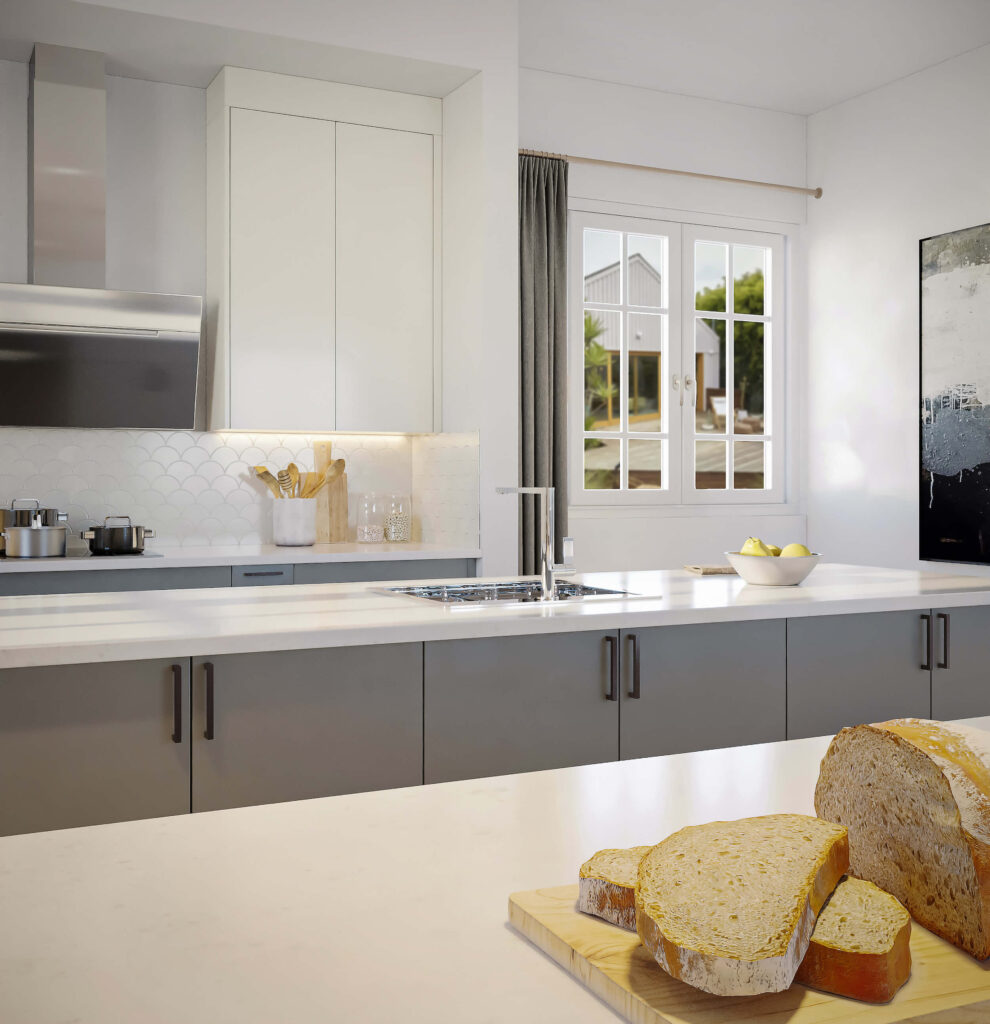
Determining Functionality
Once you have assessed the space, it’s time to determine the functionality of your double island kitchen. Consider the following aspects:
- Primary Functions: Decide on the main purposes of each island. For example, one island could be dedicated to food preparation, including a sink, cutting boards, and a prep area. The other island can be designed for cooking, with a cooktop, oven, and ample countertop space.
- Additional Features: Think about any additional features you want to incorporate. Do you need a seating area for casual dining or entertaining guests? Would you like to integrate a wine cooler, microwave, or other appliances into one of the islands? Identify the specific features that align with your lifestyle and culinary preferences.
- Storage Requirements: Evaluate your storage needs and allocate space accordingly. Determine the types of storage you require, such as cabinets, drawers, or open shelves. Consider factors like pantry storage, utensil organization, and specialized storage for pots, pans, or small appliances.
- Workflow and Ergonomics: Consider the workflow and ease of movement within the kitchen. Design the islands to facilitate a logical and efficient workflow, ensuring that essential areas like the refrigerator, sink, and stove are easily accessible.
By thoroughly assessing the available space and determining the functionality of your double island kitchen, you can lay a solid foundation for the design and configuration process. In the next section, we will explore important design considerations to help you create a visually appealing and highly functional space.
Read more: How to Design Your Kitchen Like a Professional
Design Considerations
Designing a double island kitchen involves considering various elements to create a harmonious and visually appealing space. Let’s explore some important design considerations:
Layout and Traffic Flow
The layout and traffic flow of your double island kitchen are crucial for a functional and efficient space. Consider the following aspects:
- Work Triangle: Ensure that the essential kitchen elements, such as the sink, refrigerator, and cooktop, form a practical work triangle. This layout minimizes unnecessary movement and maximizes efficiency during meal preparation.
- Clear Pathways: Design the space with clear pathways around the islands, allowing for easy movement between different areas of the kitchen. Avoid overcrowding and ensure there is enough space for multiple people to work comfortably.
- Island Spacing: Determine the appropriate spacing between the islands and other kitchen elements. Aim for a balance between sufficient workspace and maintaining a visually pleasing aesthetic.
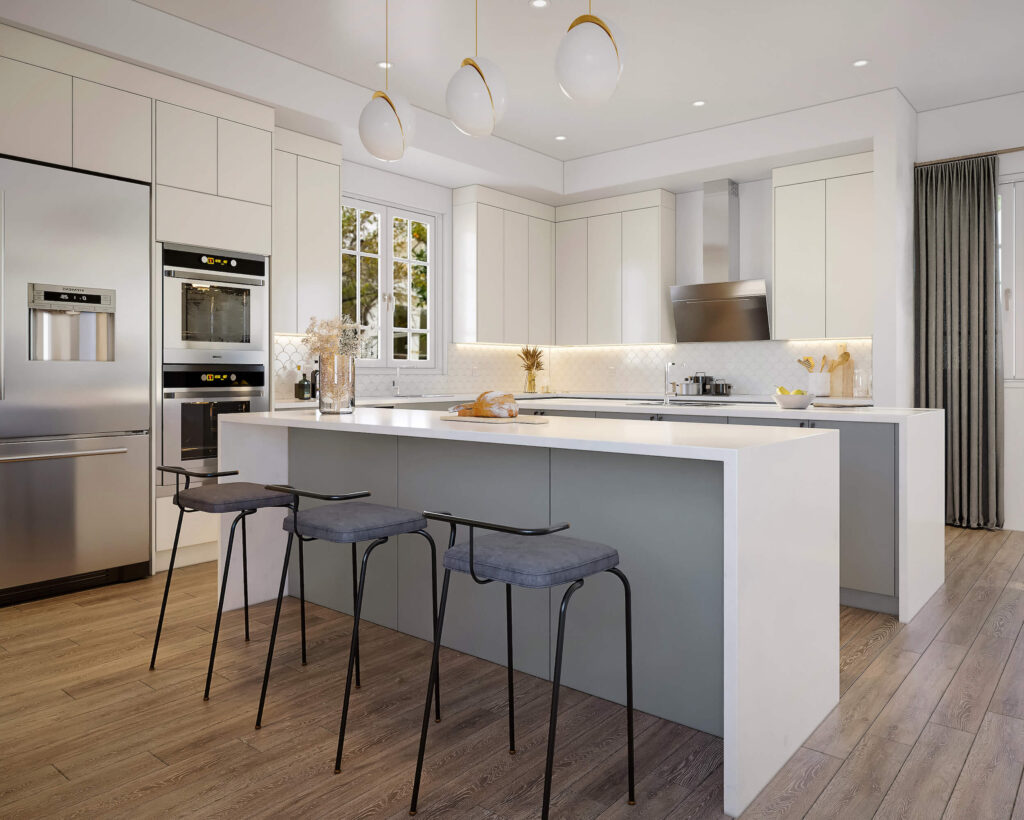
Materials and Finishes
Choosing the right materials and finishes for your double island kitchen is essential for both durability and aesthetics. Consider the following factors:
- Countertops: Select high-quality, durable materials for your island countertops, such as granite, quartz, or marble. These materials not only provide a luxurious look but also offer excellent resistance to heat, stains, and scratches.
- Cabinetry: Opt for sturdy and stylish cabinetry that complements the overall design of your kitchen. Consider the finish, color, and style that aligns with your desired aesthetic. Custom cabinetry can offer maximum storage and functionality.
- Flooring: Choose flooring materials that can withstand the high traffic and potential spills in the kitchen. Porcelain tile, hardwood, or luxury vinyl flooring are popular choices due to their durability and easy maintenance.
- Backsplash: Install a stylish and practical backsplash that protects your walls from splatters and adds visual interest to the kitchen. Consider materials like ceramic tiles, glass, or natural stone for a beautiful and functional backsplash.
Read more:
Lighting
Proper lighting is crucial for both functionality and ambiance in your double island kitchen. Consider the following lighting options:
- Task Lighting: Install task lighting above each island to illuminate the work areas. Pendant lights or recessed lighting are popular choices for providing focused lighting on the countertops.
- Ambient Lighting: Incorporate ambient lighting fixtures, such as ceiling-mounted lights or chandeliers, to create a warm and inviting atmosphere in the kitchen. This type of lighting enhances the overall ambiance and complements the design style.
- Under Cabinet Lighting: Install under cabinet lighting to provide additional illumination for the workspace and highlight the countertops. This type of lighting adds depth and visual appeal to your kitchen design.
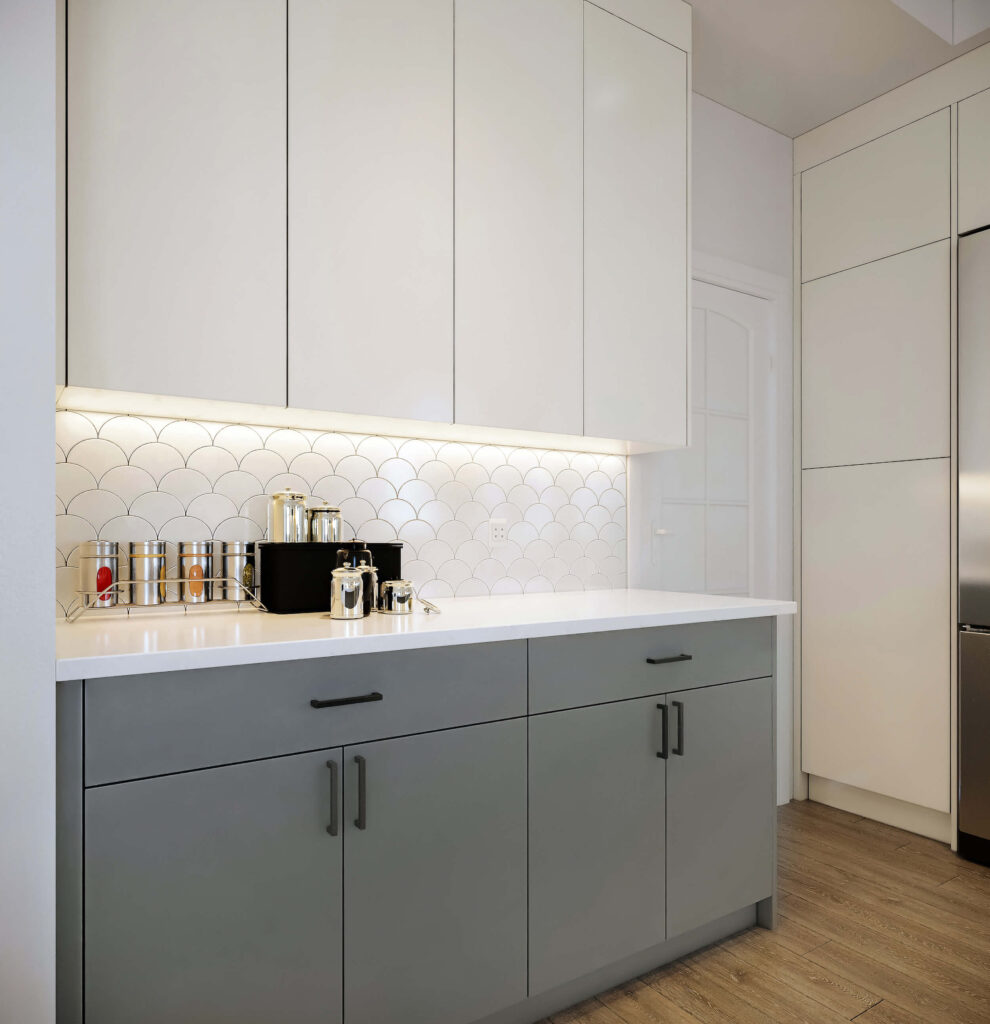
Additional Features
In addition to the layout and design considerations, incorporating additional features in your double island kitchen can enhance its functionality and style. Let’s explore some popular options:
Seating Options
Seating options in your double island kitchen provide a space for casual dining, entertaining, or simply socializing while you cook. Consider the following seating options:
- Bar Stools: Install bar stools at one of the islands to create a breakfast bar or a casual dining area. Choose stools that complement the overall design aesthetic and provide comfort for your family and guests.
- Built-in Benches: If you have a larger kitchen space, consider incorporating built-in benches along the perimeter of one of the islands. This provides a cozy seating area for family gatherings or larger gatherings.
- Banquette Seating: Another option is to create a banquette seating area adjacent to one of the islands. This offers a comfortable and intimate space for dining and adds a touch of elegance to your kitchen design.
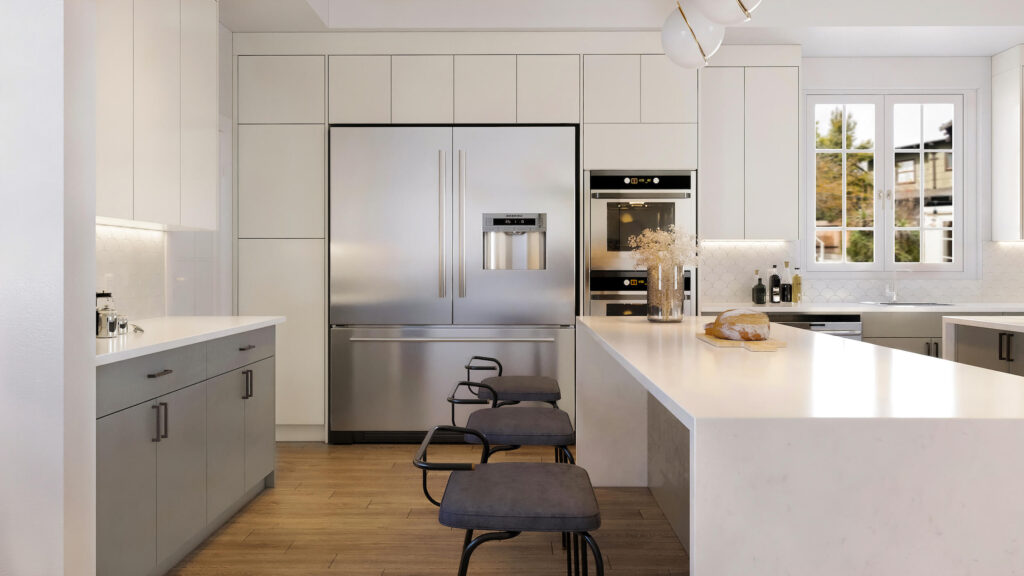
Storage Solutions
Efficient storage solutions are essential in a double island kitchen to keep your space organized and clutter-free. Consider the following storage options:
- Custom Cabinets: Install custom cabinets in both islands to maximize storage space. Consider specialized features such as pull-out shelves, deep drawers, and dividers to accommodate different kitchen essentials and utensils.
- Open Shelving: Incorporate open shelving in one of the islands to showcase your beautiful cookware or display decorative items. This not only adds visual interest but also provides easy access to frequently used items.
- Hidden Storage: Explore creative ways to integrate hidden storage solutions in your islands, such as pop-up cabinets, corner pull-outs, or hidden spice racks. These features optimize space utilization and maintain a streamlined look.
Appliances and Fixtures
Selecting the right appliances and fixtures for your double island kitchen is crucial to meet your culinary needs and elevate the overall functionality. Consider the following options:
- Additional Sink: Install a secondary sink in one of the islands to enhance convenience during food preparation and cleanup. This allows multiple people to work in the kitchen simultaneously without causing congestion.
- Wine Cooler: If you are a wine enthusiast or frequently entertain guests, consider incorporating a wine cooler in one of the islands. This keeps your wine collection at the perfect temperature and adds a touch of luxury to your kitchen.
- Specialized Appliances: Evaluate your cooking habits and consider incorporating specialized appliances like a built-in steam oven, warming drawer, or even a built-in espresso machine. These appliances cater to specific culinary preferences and elevate your kitchen’s functionality.
- Decorative Fixtures: Enhance the visual appeal of your double island kitchen by selecting decorative fixtures, such as statement pendant lights, stylish faucets, or unique hardware. These fixtures serve as focal points and add a touch of luxury and personality to your space.
Read more: Top 8 Kitchen Island Appliances Every Homeowner in Calgary Needs
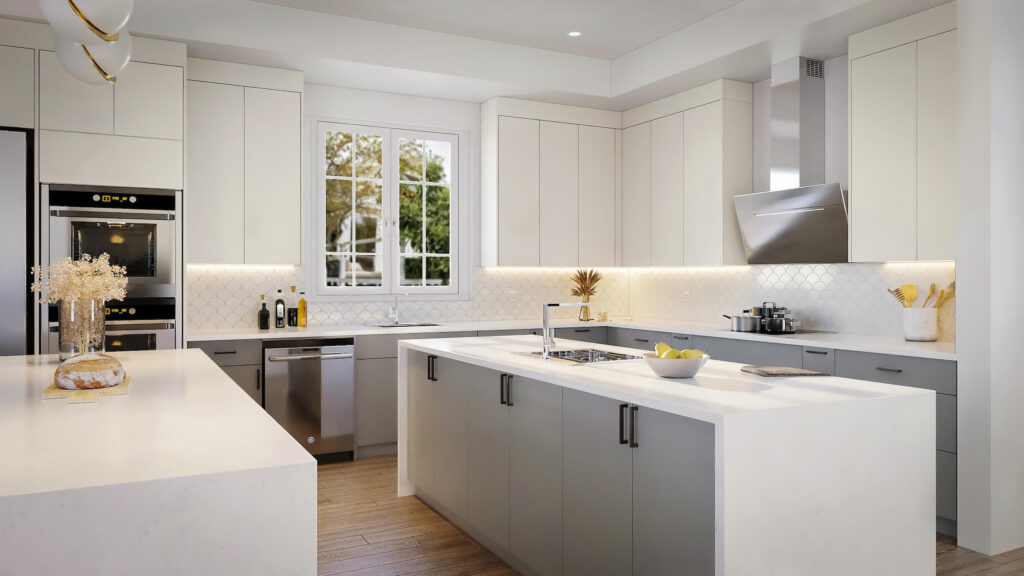
The Double Kitchen Island is not for everyone!
“About one in five of our clients requests a double island, and it’s always those who love to entertain.”John Mercer – Design & Sales Consultant at Zen Living.
Not everyone will want a kitchen with a double island. When considering a double island, consider your lifestyle. If you love to entertain and spend a good amount of time in the kitchen, having two kitchen islands may well be worth the investment. Otherwise, it can be considered too wasteful for small-sized families or somebody who prefers intimate get-togethers.
The next thing to consider is whether you have room for a double island. No matter what your desired kitchen layout is, it must allow for adequate space between each island and surrounding areas. The general rule is that you should have at least 44 – 48 inches between the two working parts of the island to make sure that the cook can prepare meals without being bumped by another trying to make a cup of tea or set up the dining area.
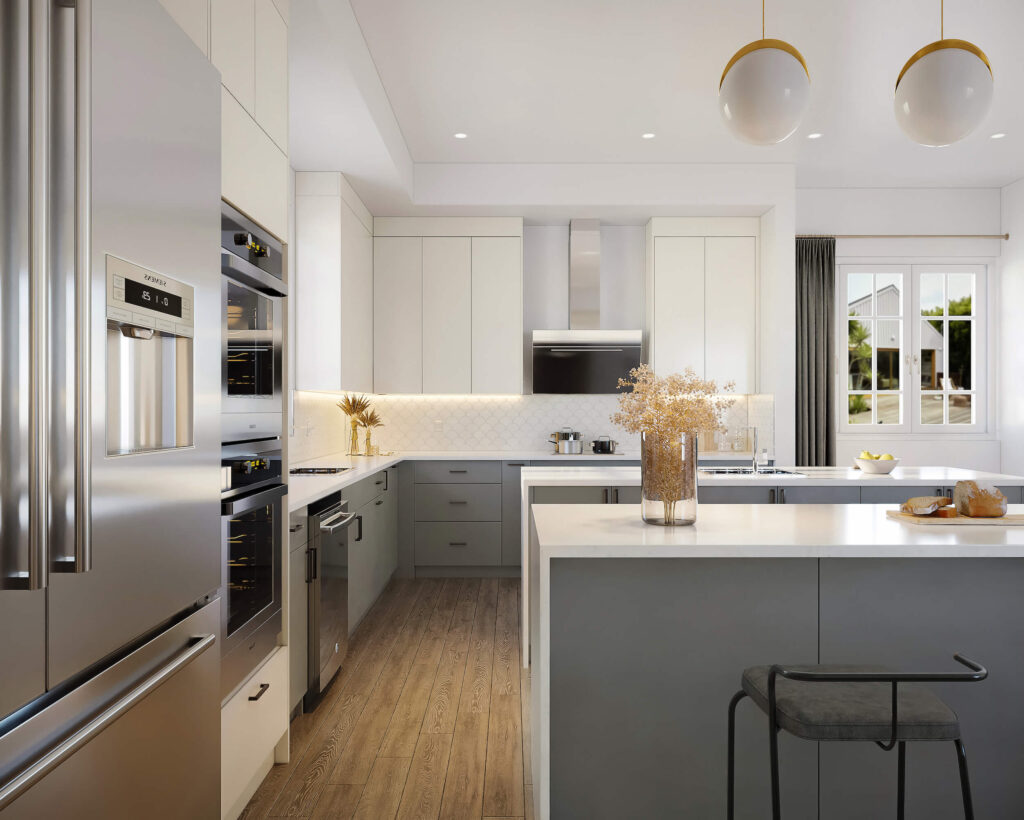
The National Kitchen and Bath Association (NKBA) says:“An open kitchen that contains an island should have a minimum of 42 inches on each side of the island to make the space feel functional.”
If your space is especially large, a two-island kitchen can give you more options for how to use the space. If you have a small space, it is better to stick to one.
How about a budget? A kitchen with a double island is a luxurious and expensive design that requires a generous budget. A kitchen with a double island means your materials increase and so do your costs. You will want to think about how your kitchen fits into your overall home design, demand, and budget!
We think the double island kitchen will be a lasting trend because of the many benefits. It creates an inviting and inspiring space in your kitchen and can help you get more done in style and comfort. But a friendly reminder that it is not for everyone. Whether you are planning for one island or two, our high-tech factories and excellent design professionals are here to help you create the kitchen of your dreams!
Looking for upgrading kitchen cabinets in Calgary? Whatever your budget, whatever your style, our kitchen cabinet design professionals are here to help bring your vision to life. With over 50+ years of combined experience in cabinetry and design, our team at Zen Living has the skills and knowledge you need to turn your dreams into reality. Whether you’re looking for a complete renovation or a simple refresh, we are here to help.
To get started, simply fill out our form for a free consultation, or you can give us a call at (587) 817-5182 for free design consultation. Our team at Zen Living Kitchen & Bath is eager to work with you and hear all about your project ideas. We are dedicated to turning your vision into a reality.
Appointment times are available from 9:00 AM – 5:30 PM from Monday to Friday or 10:00 AM – 4:00 PM on Saturdays.


