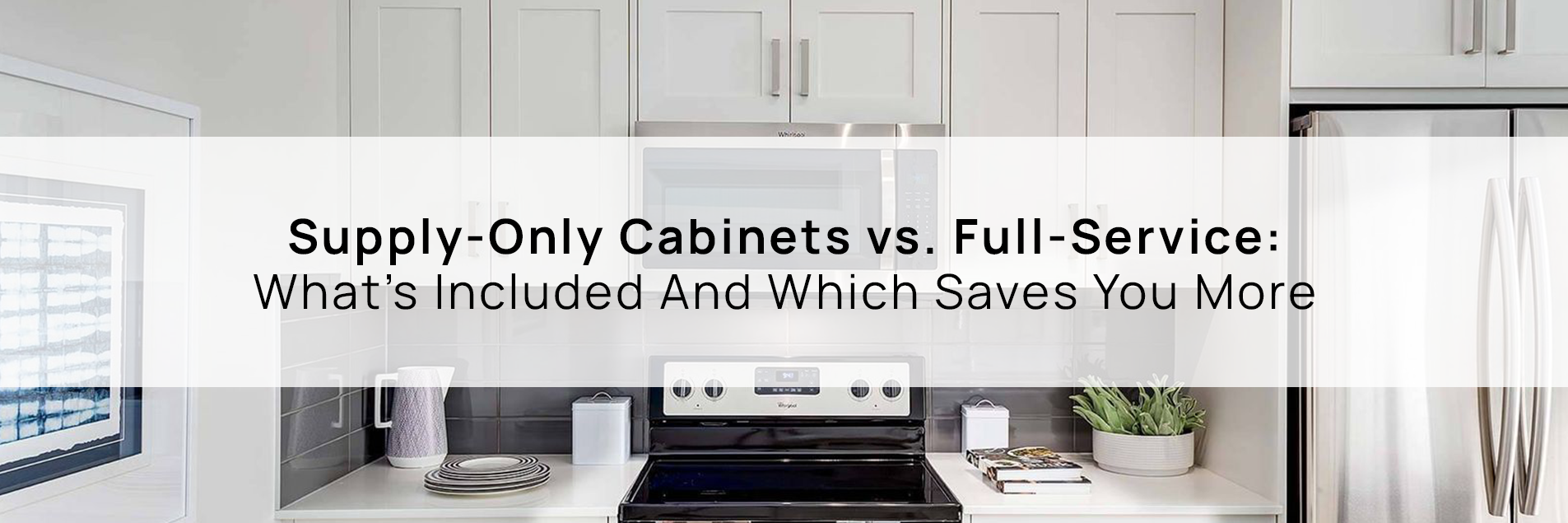Open concept kitchens, or modern, open-concept layouts in general, are perfect for casual family living or entertainment, as it encourages seamless movement and interaction from room to room. Eliminating the barrier between the kitchen and social spaces not only works for gatherings but also opens up your floor plan, giving it the illusion of larger square footage.
What Exactly Is an Open concept Kitchen & Its Appeal?
An open concept kitchen is a kitchen that lacks a dividing wall between itself and its adjacent living spaces. The open floor plan merges the kitchen space with other communal areas such as the family room, living room, and/or dining area. The open concept design is highly sought after in modern kitchens with limited space. Open-plan kitchen designs are also favored in new developments and renovation projects where utilizing space effectively is a priority. Some of the best advantages of an open-concept kitchen are:
- Space-efficient: The open floorplan is the best way for homeowners to get the most out of small living areas as it maximizes available space.
- Enhances natural light and ventilation: An open-plan kitchen creates airy and roomy integrated living and dining areas by removing the interior walls that restrict the circulation of air and natural light into adjoining rooms.
- A singular design: Styling a house with a consistent theme can be a challenging task when living areas are separate. An open-plan kitchen design eliminates the issue of coordination as style choices are carried throughout the conjoined living and dining areas.
- Family and friends can get together: Imagine being able to cook and socialize with the household members or guests at the same time. This is the communal lifestyle that the open-concept kitchen encourages by merging multiple living areas. With the modern kitchen at the center, the open floor plan brings everyone together.
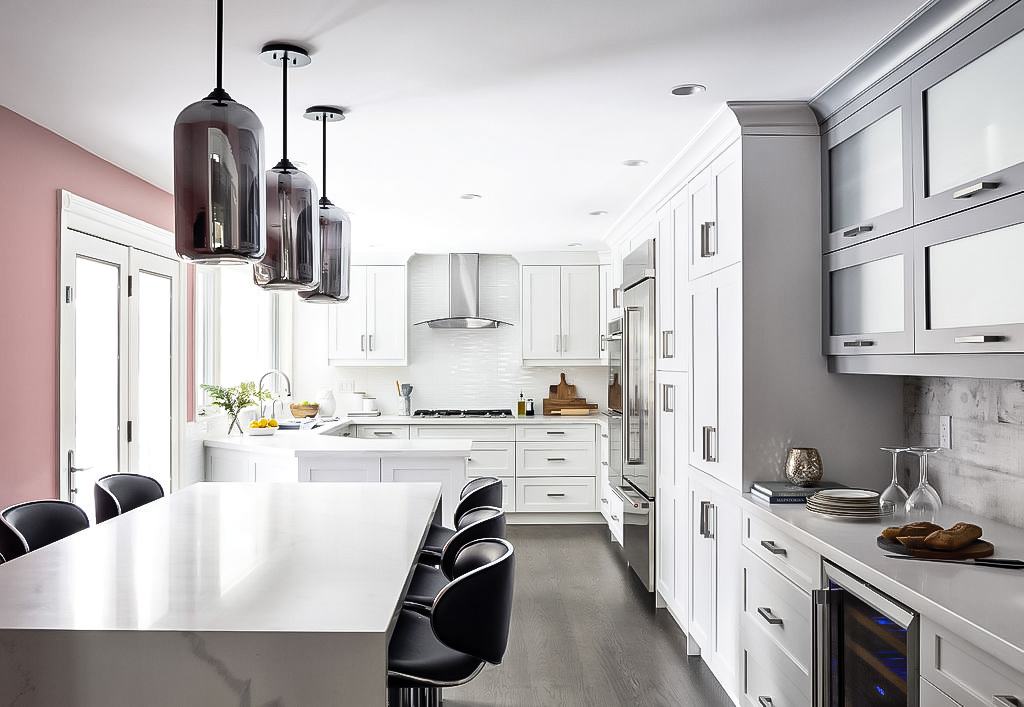
Follow Our Guide Below To Design Your Open Concept Kitchen
1. Knock Down Walls
One of the most popular ways to create an open concept kitchen is by knocking down walls. This can significantly increase the amount of natural light that flows into the space and create a more open and inviting atmosphere.
Removing Non-Load Bearing Walls
If you’re planning on knocking down walls to create an open concept kitchen, it’s important to determine whether the walls are load-bearing or non-load bearing. Non-load bearing walls can be removed without affecting the structure of your home.
Non-load bearing walls are walls that don’t bear any weight of the structure above them. Examples include partition walls, room dividers, and some interior walls. Removing non-load bearing walls is a simple process that involves shutting off the electrical and plumbing fixtures, removing the drywall and framing, and disposing of the debris.
Removing Load-Bearing Walls
Load-bearing walls are walls that support the structure of your home, and removing them requires careful planning and execution. Before removing a load-bearing wall, it’s important to hire a structural engineer to determine if the wall can be removed safely. If the wall is load-bearing, a beam or support structure will need to be installed in its place to redistribute the weight.
Removing load-bearing walls is a more complex process that involves opening up the wall, installing temporary supports, installing the beam or support structure, and then removing the wall and its debris. This process should only be attempted by experienced professionals to ensure that the structural integrity of your home is not compromised.
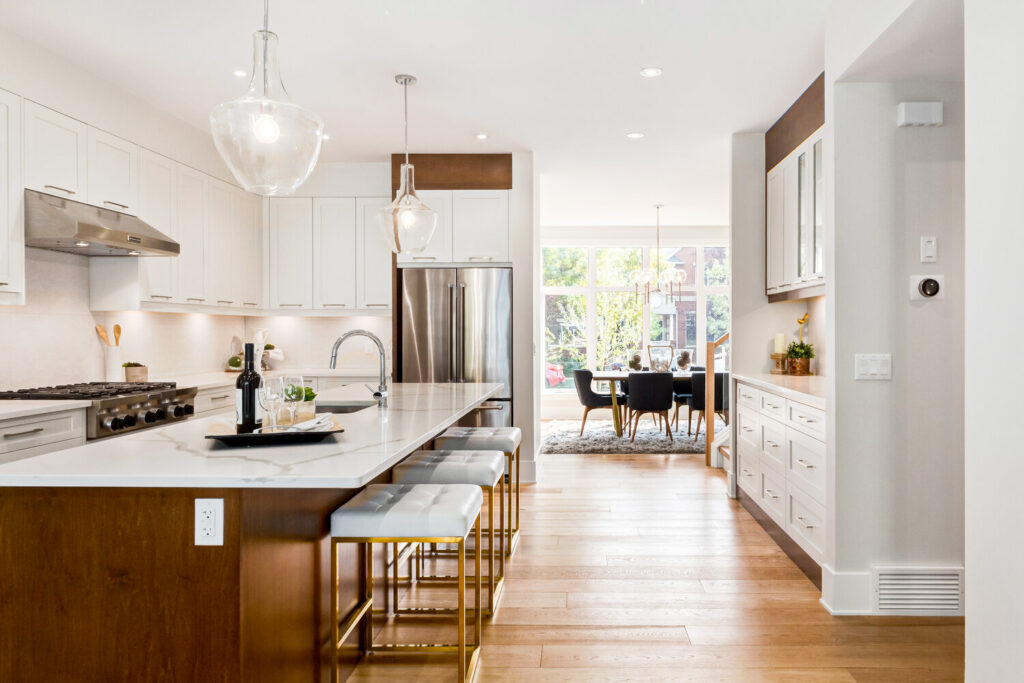
Adding a warm wood tone to a white kitchen can add personality to your space.
2. Use Functional Room Dividers
Creating an open concept kitchen doesn’t necessarily mean eliminating all physical barriers between the kitchen and the rest of the house. In fact, using functional room dividers can be a great way to create distinct areas within the open space.
Sliding Doors
One way to create separation between the kitchen and other living areas is by installing sliding doors. Sliding doors are a popular choice because they allow you to easily open or close off the space as needed. You can choose from a range of materials, such as glass or wood, depending on your style preferences. Sliding doors can also provide sound insulation, helping to reduce noise and maintain privacy.
Bookshelves or Cabinetry
Bookshelves or cabinetry can be a great way to divide a room while also providing additional storage space. Bookshelves can be used to display decorative items or books, while cabinetry can be used to store kitchen supplies and appliances. You can choose to use a combination of both to create a unique look that suits your style. Open shelves and cabinets can also be used to display your favorite kitchen items, such as dishes or glassware, which can add to the overall aesthetic of your open concept kitchen.
Using functional room dividers not only helps to define separate areas within an open concept kitchen, but it can also add to the overall style and functionality of the space. Whether you choose sliding doors or bookshelves and cabinetry, incorporating these elements can make your open concept kitchen feel more complete and cohesive.
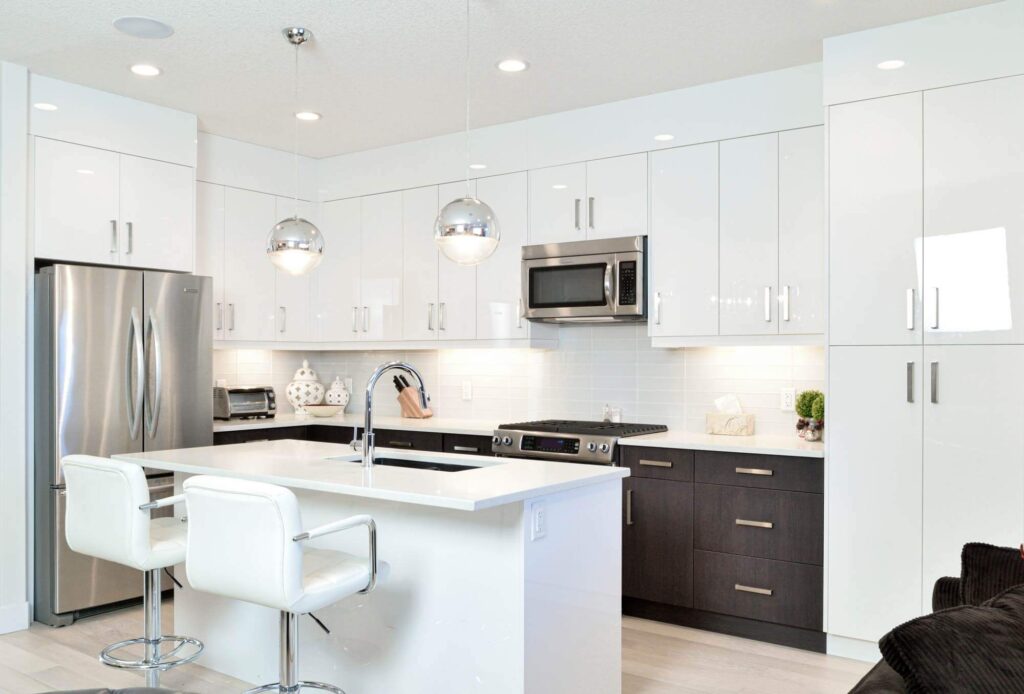
L-shaped kitchen solves the problem of maximizing corner space
3. Incorporate Cohesive Design Elements
Incorporating cohesive design elements is an essential part of creating an open concept kitchen that feels polished and put together. Here are three key design elements to consider:
Colour Scheme
Choosing the right colour scheme is crucial when creating an open concept kitchen. A consistent colour scheme can help visually connect the kitchen to the rest of the living space and create a cohesive design. Consider using a neutral colour palette with pops of colour to add interest and depth.
Flooring
Flooring is another important design element to consider when creating an open concept kitchen. Choose a flooring material that works well throughout the entire living space to create a seamless flow. Hardwood flooring or tile are great options that can provide durability and style.
Lighting
Lighting is a crucial design element in any space, but it’s especially important in an open concept kitchen. Make sure to incorporate a variety of lighting sources, including overhead lighting, task lighting, and accent lighting. Consider installing pendant lights above the kitchen island or bar area to add visual interest and provide task lighting.
Incorporating cohesive design elements is key to creating a seamless and inviting open concept kitchen. By choosing the right colour scheme, flooring, and lighting, you can transform your kitchen into a space that’s both functional and stylish.
Tip:Keeping this center island predominantly white and utilizing high-contrast black on either side ensures your eye will always lead you to the visual interest of the space.
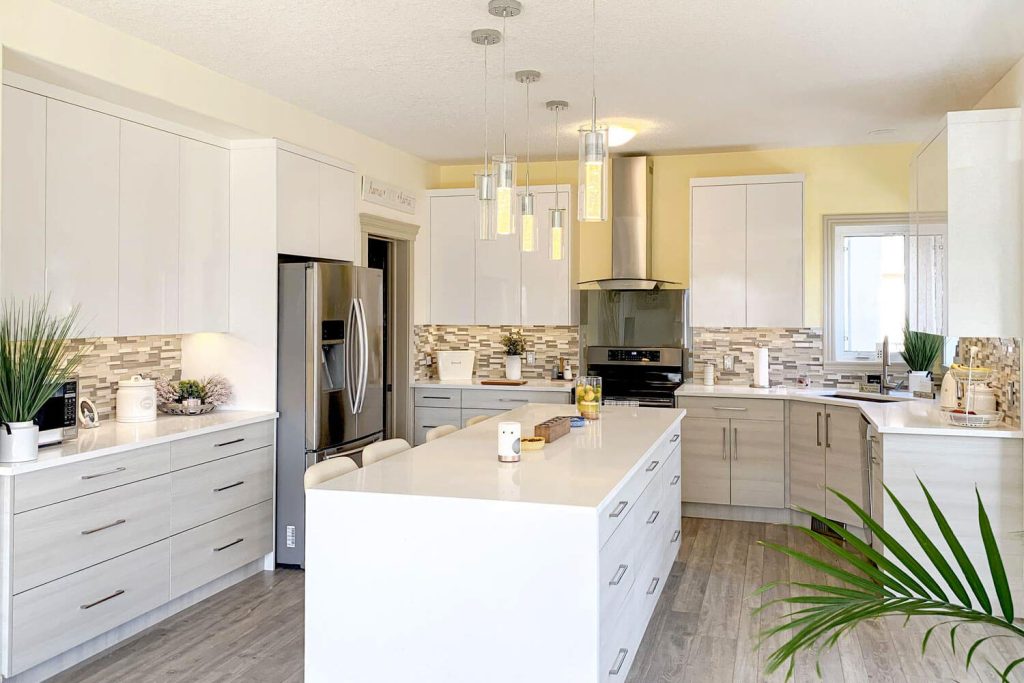
Adding an island can connect all together in this open-concept kitchen
Creating an open concept kitchen is a smart way to enhance the overall functionality and style of your home. By removing walls, maximizing storage, and incorporating cohesive design elements, you can create a more spacious and inviting living area that is perfect for hosting guests and daily activities.
By using these efficient strategies, you can transform your kitchen into a hub of activity and a place that adds value to your home. Not only does an open concept kitchen create a more cohesive and connected living space, but it also allows for greater flexibility in the way you use your home.
In conclusion, creating an open concept kitchen is a smart investment in your home and can greatly enhance your quality of life. By following the tips outlined in this blog post, you can create a beautiful, functional, and inviting space that you and your loved ones can enjoy for years to come.
——
FAQs about Creating an Open Concept Kitchen
Q1. What is an open concept kitchen?
A: An open concept kitchen is a type of kitchen design where there are little to no walls or barriers separating the kitchen from other living spaces, such as the dining room or living room.
Q2. What are the benefits of an open concept kitchen?
A: Open concept kitchens create a more spacious and functional living area, allowing for easier communication and flow between the kitchen and other living spaces. They also make entertaining easier, as guests can freely move between the kitchen and living spaces without feeling confined.
Q3. How do I create an open concept kitchen?
A: There are a few ways to create an open concept kitchen, including knocking down walls, using functional room dividers, and incorporating cohesive design elements such as a colour scheme, flooring, and lighting.
Q4. Can I create an open concept kitchen in a small space?
A: Yes, it’s possible to create an open concept kitchen in a small space. One way to do this is by using lighter colours and materials to create the illusion of a larger space. Another option is to incorporate functional room dividers, such as sliding doors or bookshelves, to define separate areas within the open space.
Q5. Is an open concept kitchen suitable for all types of homes?
A: While an open concept kitchen can work in many different types of homes, it may not be suitable for all living situations. For example, if you have young children, you may want to consider a more closed-off kitchen to prevent accidents or spills. Additionally, if you or someone in your home requires a quieter environment, an open concept kitchen may not be the best choice.
——
Explore our Instagram to get inspiration for your open-concept kitchen and contact one of our Zen Living consultants today!
Click here to schedule an appointment to see our Calgary showroom at 4216 61 Ave SE.
Appointment times are available from 9:00 AM – 5:30 PM from Monday to Friday or 10:00 AM – 4:00 PM on Saturdays.


